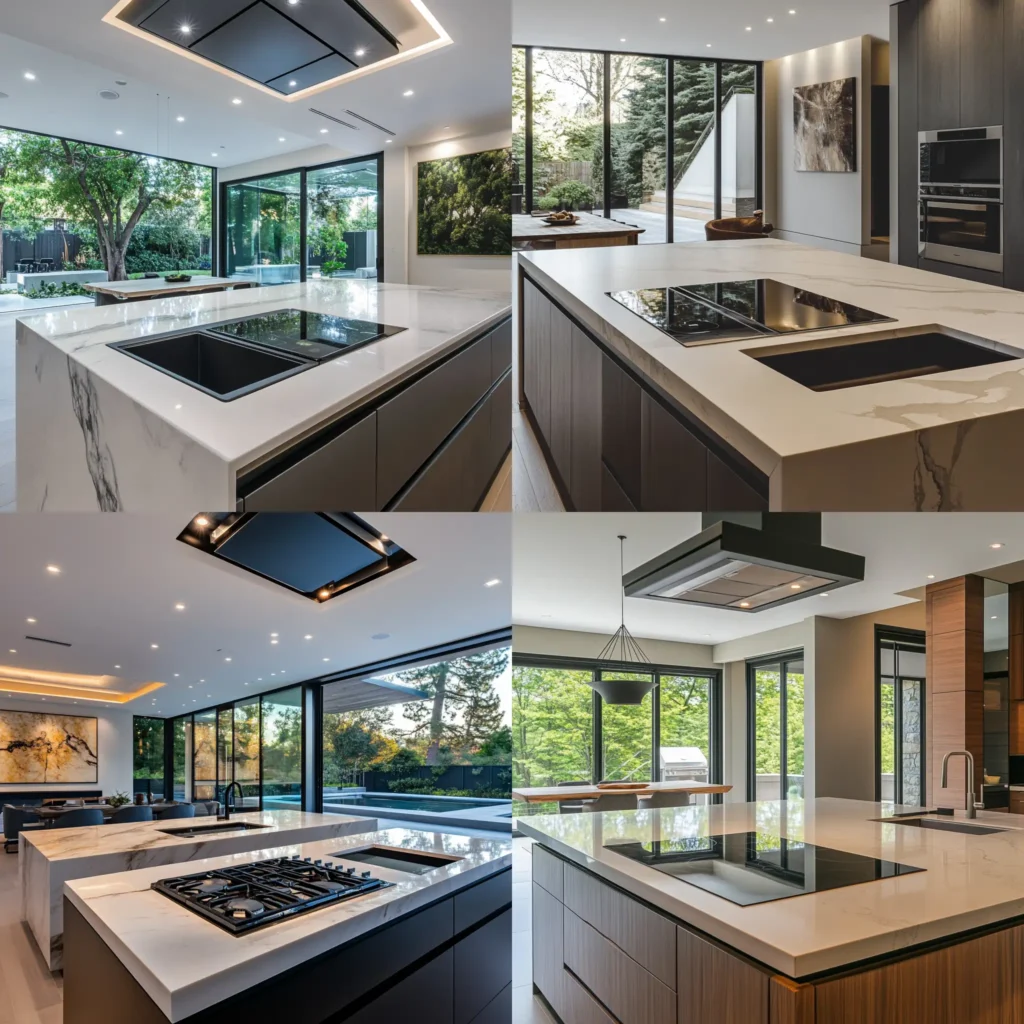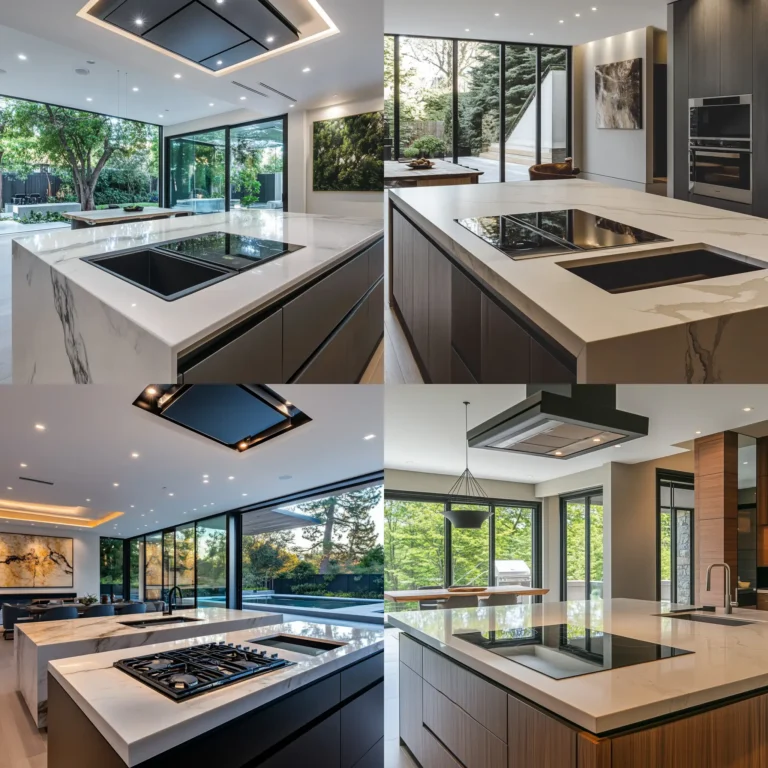If you’re planning a modern upgrade for your cooking space, a kitchen island with cooktop and sink is the ultimate combination of functionality and style. This all-in-one solution streamlines your workflow, enhances your kitchen’s aesthetic, and maximizes usable space—perfect for busy households and passionate home chefs.
Table of Contents
In this article, we’ll cover 4 brilliant design ideas that make the most of your kitchen island with cooktop and sink, while keeping practicality and beauty in balance.
1. Open Concept Kitchen Island with Cooktop and Sink
One of the most popular layouts is an open-concept kitchen island with cooktop and sink at its core. By placing the island at the heart of the kitchen, you create a centralized workstation that allows for effortless meal prep, cooking, and cleaning.
Opt for durable quartz or granite countertops for heat and water resistance, and install a powerful downdraft ventilation system to maintain open sightlines without an overhead hood.
Consider deep drawers underneath the island for storing pots, pans, and utensils. This design is ideal for entertaining guests while still being fully functional.

2. Two-Tiered Island for Separation and Flow
Designing a two-tiered kitchen island with cooktop and sink is a smart way to separate cooking and socializing zones. Keep the cooktop and sink on the lower level for ergonomic function, and use the upper level as a breakfast bar or serving counter.
This layout improves flow and creates a natural boundary between food prep and dining. Use contrasting materials like wood and stone to define each section visually.
A two-tiered island also provides a clever way to hide messes from view while keeping everything within reach.
3. L-Shaped Kitchen Island with Cooktop and Sink
If you have a larger kitchen footprint, an L-shaped kitchen island with cooktop and sink provides extra surface area and versatility. This design separates your cooktop and sink into different arms of the “L,” allowing two people to work simultaneously without crowding.
Use one leg for cleaning and prep, and the other for cooking. Add a bar stool seating area on the outer edge for guests or casual dining.
Built-in open shelving can house cookbooks or display dishware, blending function with style.
4. Compact Island with Smart Storage
Even small kitchens can benefit from a compact kitchen island with cooktop and sink if planned efficiently. Choose a narrower island with vertical storage solutions like pull-out drawers and shelves built into the base.
Use space-saving appliances, such as a two-burner induction cooktop and a small prep sink. Add task lighting directly above the island to brighten the workspace and visually expand the room.
For more budget-friendly kitchen inspiration, check out our DIY Budget-Friendly Decor ideas.
Key Benefits of Kitchen Island with Cooktop and Sink
- Efficiency: Combines multiple workstations into one.
- Social interaction: Face guests or family while cooking.
- Increased prep space: Ample countertop area for chopping and mixing.
- Extra storage: Utilize cabinets and drawers beneath the island.
- Modern aesthetic: Clean lines and functional design elevate the kitchen.
Maintenance Tips
- Always use cutting boards and trivets to protect the countertop
- Install a good ventilation system to manage cooking fumes
- Use non-abrasive cleaners for the sink and cooktop
- Ensure plumbing and gas/electric hookups are safely integrated
External Inspiration from High-Authority Blogs
According to Better Homes & Gardens, kitchen islands that combine multiple functions—including cooktops and sinks—are trending in modern homes for their versatility and sleek design. (DoFollow)
FAQs About Kitchen Island with Cooktop and Sink
Q1: Is it safe to place a cooktop and sink on the same island?
A1: Yes, with proper spacing and installation, it’s completely safe. Most designs recommend at least 24–30 inches between the sink and cooktop.
Q2: What type of countertop is best for a multifunctional kitchen island?
A2: Quartz and granite are popular for their durability, heat resistance, and sleek appearance.
Q3: How much space is required for a kitchen island with cooktop and sink?
A3: Ideally, you’ll need at least 7 feet of length to comfortably fit both appliances, plus some prep space.
Q4: Can I install a cooktop and sink in an existing island?
A4: Yes, but it may require plumbing, electrical, or gas modifications. Always consult a professional to ensure safety.
Q5: Are there cost-effective options for small kitchens?
A5: Yes, using compact appliances and efficient layouts can allow for a fully functional island in small spaces. Consider modular units or portable islands as well.
Final Thoughts
A kitchen island with cooktop and sink is more than just a trend—it’s a lifestyle upgrade that brings convenience, style, and efficiency to your home. Whether you go for a modern minimalist design or a multi-level setup, there are endless possibilities to tailor the island to your needs.
Smart planning, quality materials, and creative storage solutions can help you create a kitchen that’s both beautiful and functional. With the right layout, your kitchen island will quickly become the most used and loved spot in your home.

