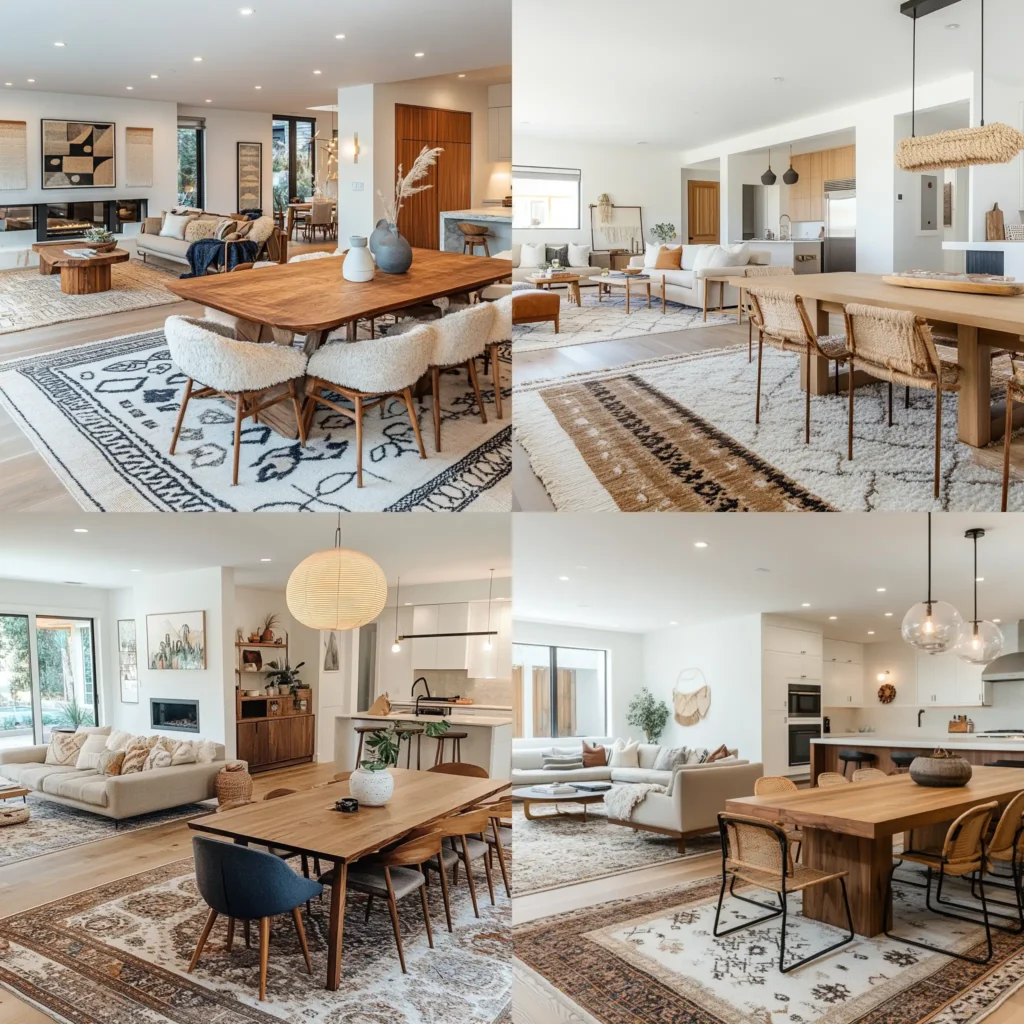Creating the perfect open concept living dining room is one of the most powerful ways to make your home feel spacious, stylish, and functional. Whether you live in a small apartment or a spacious house, combining your living and dining areas into a cohesive open concept can completely transform how you use and enjoy your space.
Table of Contents
In this guide, we’ll explore 7 stunning and practical ideas for designing a beautiful open concept living dining room that feels open, cozy, and perfectly balanced.
1. Define Spaces with Area Rugs
When working with an open concept living dining room, it’s important to visually separate the spaces while keeping a sense of flow. Area rugs are one of the easiest and most stylish ways to do this.
Place a cozy rug under your living room furniture and a separate one beneath the dining table. Make sure the colors or textures complement each other to maintain visual
harmony.

2. Use a Cohesive Color Palette
Maintaining a cohesive color palette is essential when designing an open concept living dining room. Stick to 2–3 main colors and use them consistently across both areas to create a harmonious look.
This doesn’t mean everything has to match perfectly—just ensure your tones and textures feel like they belong together.
3. Choose Multi-Functional Furniture
Smart furniture choices are key in an open concept living dining room. Opt for multi-functional pieces like an ottoman with storage, extendable dining tables, or benches that double as seating and storage.
These pieces not only save space but also add flexibility to your layout.
4. Incorporate Natural Light and Lighting Zones
Let natural light flow through the entire space by using light window treatments or opting for sheer curtains. If privacy is needed, go for linen or cotton blinds that filter light without blocking it completely.
For the evenings, use layered lighting. Pendant lights above the dining table, floor lamps in the living area, and wall sconces can help create distinct zones.
5. Add Architectural Elements
Use design features like partial walls, ceiling beams, or archways to define your open concept living dining room while keeping it visually connected.
These subtle architectural elements help signal the purpose of each zone without disrupting the flow.
6. Create Visual Flow with Flooring
Keeping consistent flooring throughout your open concept living dining room ensures visual continuity and helps the space feel larger.
Whether you choose hardwood, vinyl plank, or polished concrete, consistent flooring allows both areas to blend seamlessly.
For more creative room-specific decorating tips, check out our Room-Specific Decor Ideas.
7. Add Personal Touches
Finally, bring in elements that reflect your personality. Hang art that speaks to you, mix in vintage or handmade pieces, or incorporate greenery for a fresh touch.
Adding plants, books, textiles, and other personal items will make your open concept living dining room feel inviting and unique.
Extra Tip: Use Smart Layout Planning
Before you begin decorating or buying new furniture, sketch a layout. Consider how traffic will flow through the space, and make sure there’s enough room to move between zones.
Keeping the layout intuitive is just as important as the style.
FAQs About Open Concept Living Dining Rooms
Q1: What are the main benefits of an open concept living dining room?
A1: It makes your home feel larger, promotes better social interaction, and allows more flexibility in layout and design.
Q2: How do I make my open concept space feel cohesive?
A2: Use a unified color palette, consistent flooring, and furniture styles that complement each other across both spaces.
Q3: Can I use different styles in each zone?
A3: Yes, but be mindful of balance. Blend styles subtly so the spaces feel connected rather than clashing.
Q4: How do I add privacy to an open concept layout?
A4: Use furniture placement, screens, plants, or partial dividers to create privacy without fully closing off areas.
Final Thoughts
Designing an open concept living dining room offers the perfect opportunity to create a functional, airy, and stylish home. By using smart design strategies—like rugs, cohesive colors, and lighting zones—you can enjoy the best of both worlds: spaciousness and intimacy.
With these 7 ideas, you can create a space that not only looks beautiful but also works effortlessly for your lifestyle.
Looking for more ideas and inspiration? Check out Apartment Therapy’s tips on open layouts for more high-authority insights on stylish living.
