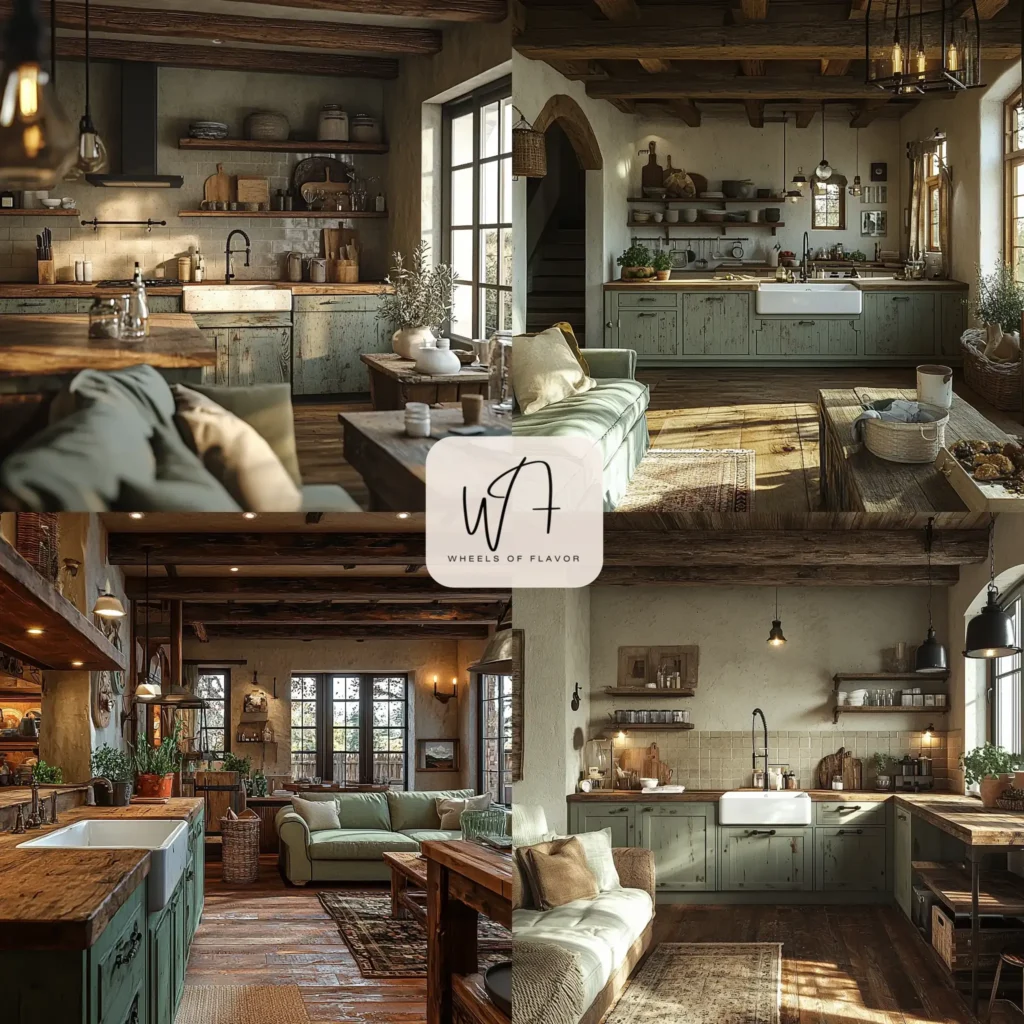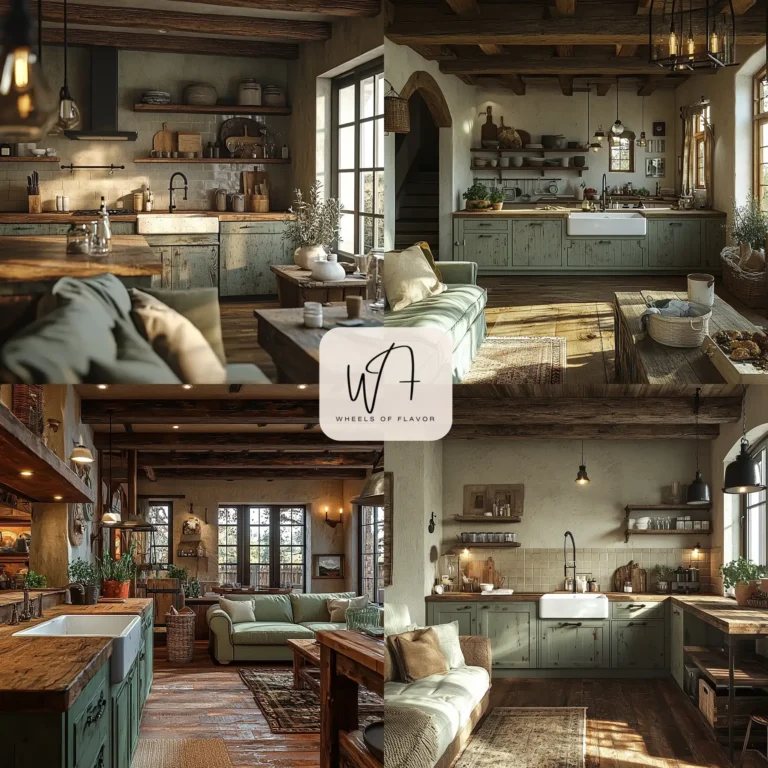An open kitchen is more than just a trend—it’s a lifestyle choice that brings warmth, connection, and functionality to your home. By blending cooking, dining, and living spaces, an open kitchen creates a seamless flow that fosters togetherness and enhances daily living. Whether you’re renovating or designing a new space, incorporating an open kitchen can transform your home into a vibrant, welcoming hub. In this article, we’ll explore four stunning open kitchen ideas that combine style, practicality, and modern flair to inspire your next project.
Table of Contents
Why Choose an Open Kitchen?
The appeal of an open kitchen lies in its ability to break down barriers—both physical and social. Removing walls creates a spacious, airy environment that encourages interaction. Whether you’re hosting a dinner party or keeping an eye on kids while cooking, an open kitchen ensures you’re never isolated. Plus, it maximizes natural light and makes small homes feel larger. According to a 2023 study by the National Association of Home Builders, 70% of homebuyers prefer open kitchen layouts for their versatility and aesthetic appeal (Source: National Association of Home Builders). Let’s dive into four creative ways to design your dream open kitchen.
1. Sleek Minimalist Open Kitchen
For those who love clean lines and clutter-free spaces, a minimalist open kitchen is the perfect choice. Focus on neutral tones like white, gray, or beige, paired with sleek materials such as stainless steel or matte cabinetry. A large kitchen island serves as both a prep area and a casual dining spot, keeping the space functional yet uncluttered. Incorporate hidden storage solutions to maintain a tidy look. To add warmth, use wooden accents or indoor plants. This design not only elevates your open kitchen’s aesthetic but also ensures it remains practical for daily use.
2. Rustic Charm Meets Open Kitchen Design
If you’re drawn to cozy, earthy vibes, a rustic open kitchen could be your ideal match. Think exposed wooden beams, reclaimed wood countertops, and warm, natural textures. A farmhouse-style sink and vintage-inspired lighting can enhance the charm. To keep the open kitchen cohesive with the living area, use a cohesive color palette, such as warm browns and soft greens. This style creates a welcoming atmosphere perfect for family gatherings or intimate dinners. For more rustic inspiration, check out our Styles and Trends section.

3. Modern Industrial Open Kitchen
For an edgy, urban feel, consider a modern industrial open kitchen. Exposed brick walls, concrete countertops, and black metal accents create a bold, contemporary look. A large kitchen island with bar stools can double as a social hub, perfect for entertaining guests. Incorporate open shelving to display stylish dishware or cookbooks, adding personality to the space. To soften the industrial edge, add warm lighting or greenery. This open kitchen style is ideal for those who want a trendy, low-maintenance space that stands out.
4. Coastal-Inspired Open Kitchen
Bring the serenity of the seaside into your home with a coastal-inspired open kitchen. Use a palette of soft blues, whites, and sandy neutrals to evoke a beachy vibe. Glass-fronted cabinets, wicker bar stools, and nautical-inspired decor can enhance the theme. A spacious island with a quartz countertop provides ample prep space while maintaining the airy feel of an open kitchen. This design is perfect for homes that prioritize light, breezy aesthetics. For more coastal design ideas, explore our Styles and Trends category.
Tips for Designing Your Open Kitchen
When planning your open kitchen, consider these practical tips to ensure both style and functionality:
- Maximize Lighting: Use pendant lights over the island and under-cabinet lighting to brighten the space.
- Choose Durable Materials: Opt for stain-resistant countertops like quartz or granite for easy maintenance.
- Incorporate Multi-Functional Furniture: A kitchen island with built-in storage or a foldable dining table can save space.
- Create Zones: Use rugs or furniture placement to define cooking, dining, and living areas within the open kitchen layout.
For additional tips on creating a functional kitchen, check out this insightful article from HGTV, which offers expert advice on balancing style and practicality.
Benefits of an Open Kitchen Layout
An open kitchen offers numerous advantages beyond aesthetics. It promotes social interaction, making it easier to entertain guests or spend time with family while cooking. The layout also enhances flexibility, allowing you to repurpose the space for various activities, from casual dining to working from home. Additionally, an open kitchen can increase your home’s resale value, as it appeals to modern buyers seeking versatile, spacious layouts.
Challenges to Consider
While an open kitchen is highly desirable, it’s not without challenges. Noise and cooking odors can spread to adjacent living areas, so invest in a high-quality range hood. Maintaining a tidy appearance is also crucial, as clutter is more visible in an open layout. Plan for ample storage to keep countertops clear. By addressing these challenges, you can enjoy all the benefits of an open kitchen without the drawbacks.
FAQs About Open Kitchen Designs
What is an open kitchen?
An open kitchen is a layout where the kitchen area flows seamlessly into adjacent living or dining spaces, often without walls or partitions, creating a spacious and social environment.
How can I make my small open kitchen feel larger?
Use light colors, reflective surfaces, and multi-functional furniture like a kitchen island. Mirrors or glass accents can also enhance the sense of space.
Are open kitchens suitable for all homes?
While open kitchens work well in most homes, they’re especially ideal for smaller spaces or homes where social interaction is a priority. Consider your lifestyle and storage needs before committing.
How do I reduce noise in an open kitchen?
Incorporate soft furnishings like rugs or curtains to absorb sound. A high-quality range hood can also minimize cooking-related noise and odors.

