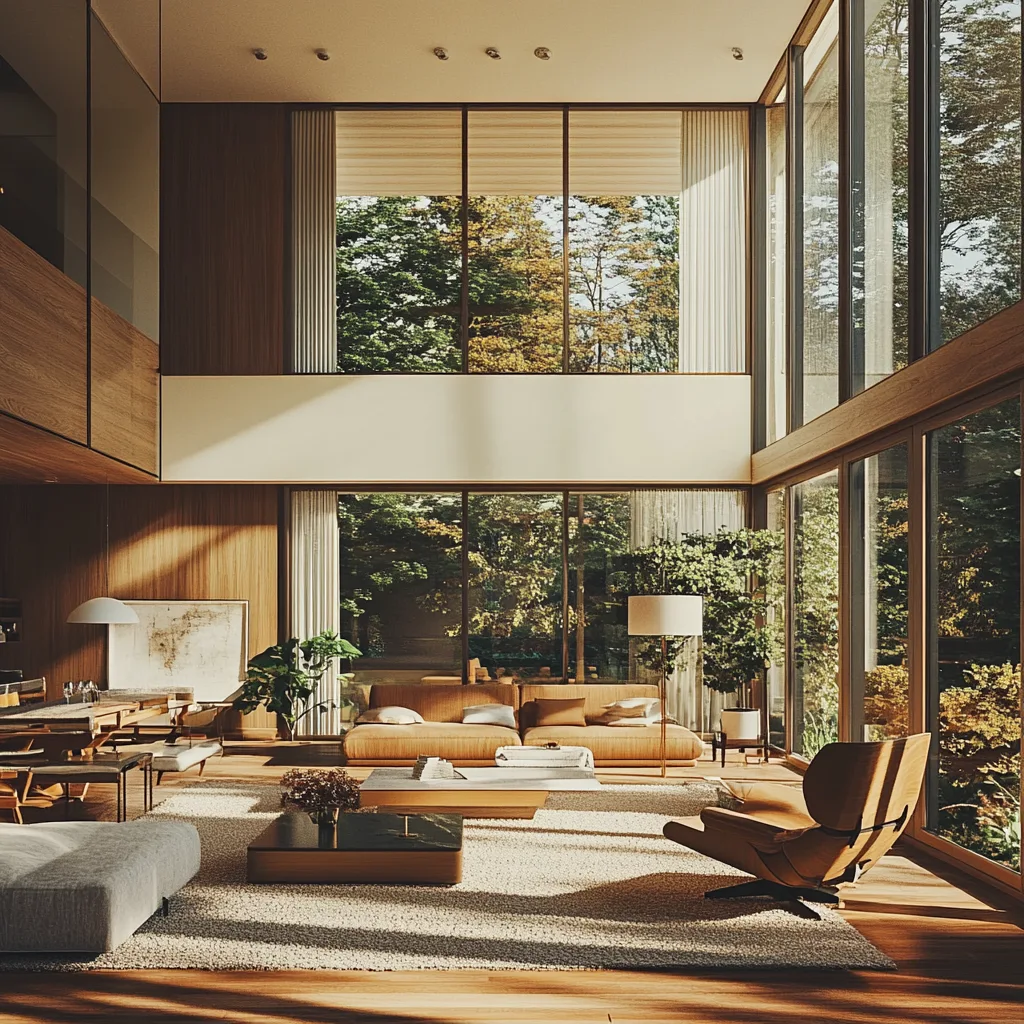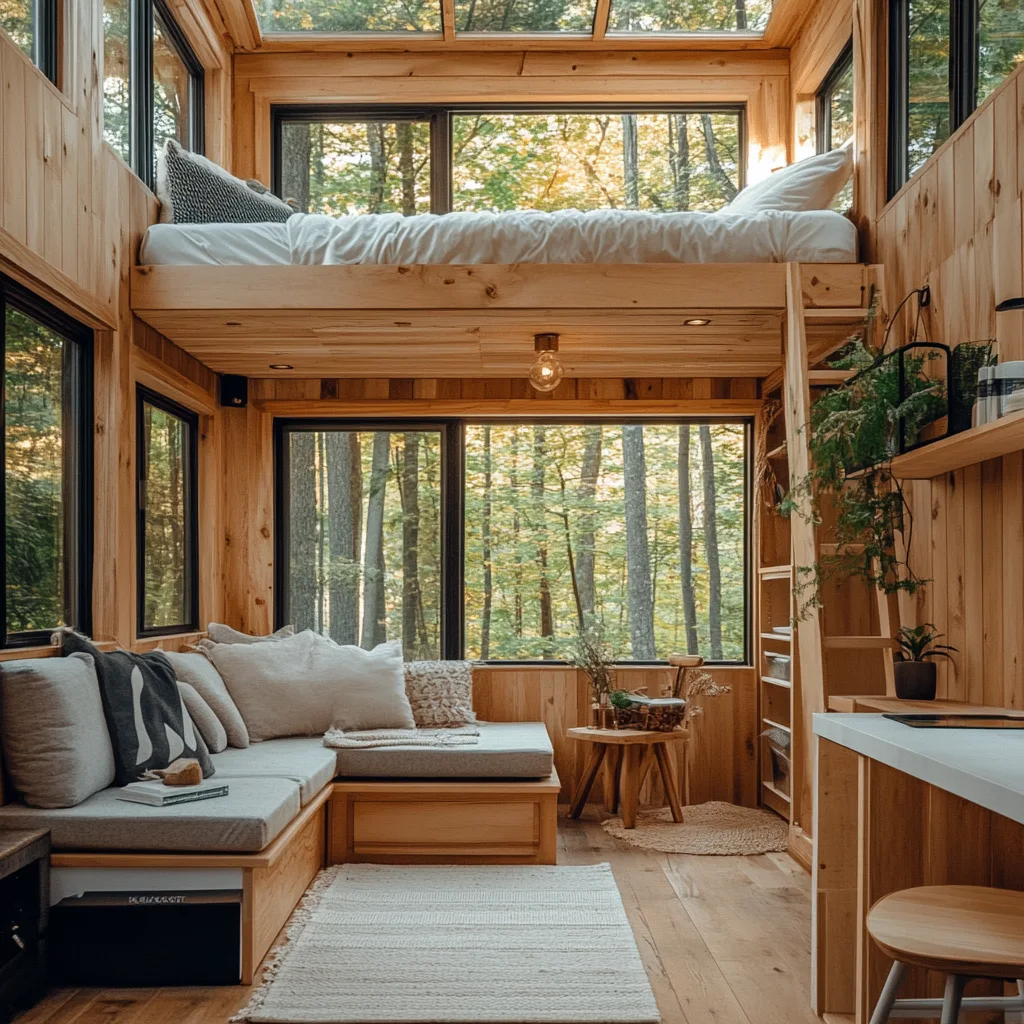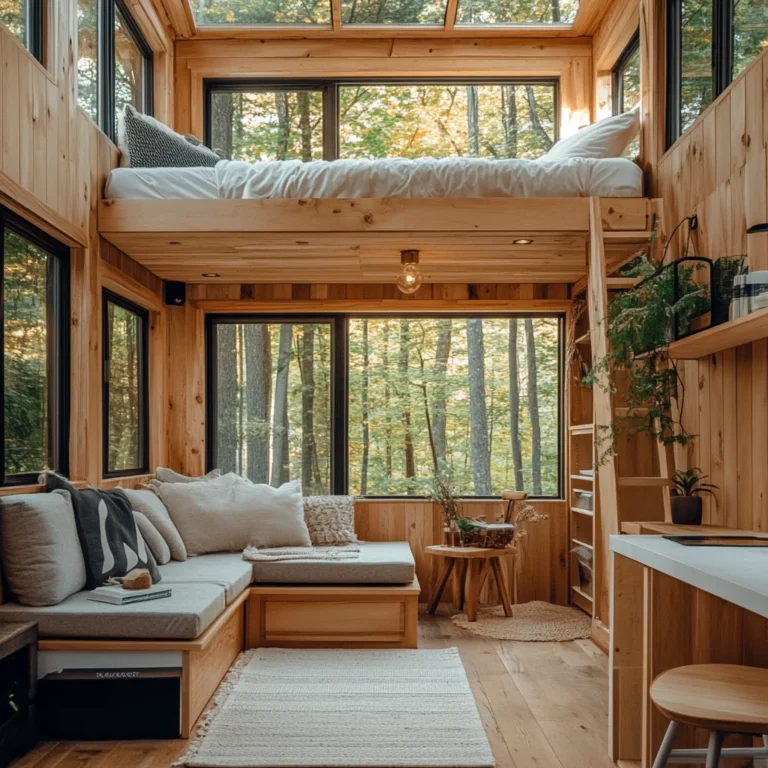tiny house floor plans are the foundation of a functional and stylish compact home. In an era when minimalism and sustainability drive modern living, designing a tiny home is both an art and a practical solution to limited space. This guide covers everything from innovative design ideas and layout strategies to budget-friendly tips and future trends, ensuring that your tiny house floor plans not only meet your needs but also reflect your personal style.
What Are Tiny House Floor Plans and Why They Matter
Tiny house floor plans are detailed layouts that maximize the limited space in a tiny home. They incorporate smart design strategies to ensure every square foot is used efficiently while maintaining a comfortable and aesthetically pleasing environment. Key benefits include:
- Maximized Space: Clever floor plans turn small areas into multi-functional spaces.
- Cost Efficiency: Compact designs often lead to lower construction and maintenance costs.
- Sustainable Living: Tiny homes typically have a smaller environmental footprint.
- Customization: Floor plans can be tailored to suit individual lifestyle needs and preferences.
For more expert insights on compact living and innovative design, check out Architectural Digest.

Essential Elements of Tiny House Floor Plans
Creating effective tiny house floor plans involves balancing aesthetics, functionality, and cost. Consider incorporating these essential elements:
1. Open Concept Layouts
Open floor plans make a tiny house feel larger by eliminating unnecessary walls. This design approach allows for a seamless flow between the living, dining, and kitchen areas, increasing both functionality and visual appeal.
2. Multi-Functional Spaces
Every area in a tiny house should serve more than one purpose. For instance, a dining table can double as a workspace, and built-in storage can be integrated into seating or wall panels.
3. Lofted Areas
Lofts are a popular feature in tiny house floor plans, creating additional sleeping or storage areas without sacrificing floor space. These elevated platforms can be accessed by stairs or ladders, adding a playful element to the design.
4. Large Windows and Natural Light
Maximizing natural light is essential in tiny homes. Floor-to-ceiling windows or strategically placed skylights not only brighten the interior but also enhance the sense of space.
5. Compact Kitchen and Bathroom Designs
Efficiently designed kitchens and bathrooms use space-saving appliances and fixtures. Consider using fold-away countertops and multi-functional fixtures to optimize these essential areas.
Innovative Design Ideas for Tiny House Floor Plans
Tiny house floor plans offer limitless creative possibilities. Here are some innovative ideas to inspire your design:
Open-Plan Living
An open-plan layout can visually expand the space and foster a sense of community within your tiny home. Consider combining the living, kitchen, and dining areas into one multi-functional space.
Modular and Flexible Furniture
Invest in modular furniture that can be easily reconfigured. Convertible sofas, fold-down tables, and multi-purpose storage solutions are ideal for tiny house floor plans.
Minimalist and Clutter-Free Design
Keep your interior design simple and clutter-free. A minimalist aesthetic not only enhances the beauty of your tiny home but also helps maintain an organized environment.
Sustainable and Eco-Friendly Features
Incorporate green building materials and energy-efficient appliances into your tiny house floor plans. Solar panels, rainwater harvesting systems, and reclaimed wood are excellent options for eco-conscious living.
Customizable Spaces
Design your tiny house floor plans to be adaptable. Movable partitions or sliding doors can help create private areas when needed, offering flexibility for different lifestyles.
For additional creative ideas, visit our Tiny House Design Inspirations.

Practical Tips for Creating Your Own Tiny House Floor Plans
Designing your tiny house floor plans can be a rewarding project. Here are some practical tips to guide you through the process:
- Start with a Clear Vision: Define your lifestyle needs and must-have features before sketching your floor plan.
- Measure and Plan Meticulously: Accurate measurements are crucial. Use graph paper or digital tools to map out your space.
- Prioritize Functionality: Ensure that every square inch of your tiny house is utilized effectively. Think about storage solutions and multi-use areas.
- Consider Future Expansion: Even in a tiny home, leave room for flexibility. Plan for potential future modifications or additions.
- Consult with Professionals: If possible, work with an architect or designer specializing in tiny homes. Their expertise can help optimize your floor plans for both aesthetics and practicality.
Budget-Friendly Strategies for Tiny House Floor Plans
Building a tiny house can be significantly more cost-effective than traditional homes, but smart planning is still essential. Here are some strategies to keep your project within budget:
- DIY Design and Build: If you have the skills, consider a DIY approach to save on labor costs. Many online resources and community workshops can offer guidance.
- Use Affordable Materials: Look for cost-effective yet durable materials. Reclaimed wood, recycled metal, and prefabricated components can lower expenses.
- Plan Incremental Upgrades: Instead of a complete overhaul, consider phased improvements. Start with the essential parts of your tiny house and gradually add features as your budget allows.
- Leverage Technology: Use design software to visualize your tiny house floor plans. Many free or low-cost tools can help you create detailed layouts without professional fees.
For more cost-saving tips and DIY ideas, explore our Affordable Home Building Guide.
Future Trends in Tiny House Floor Plans
The tiny house movement continues to evolve with emerging trends that emphasize sustainability, technology, and flexible living. Some of these trends include:
- Smart Home Integration: Incorporating home automation systems for lighting, climate control, and security to enhance convenience.
- Eco-Friendly Construction: Increased use of sustainable materials and energy-efficient designs to reduce environmental impact.
- Modular and Prefabricated Designs: Streamlined construction processes and customizable modules that make building a tiny house faster and more affordable.
- Multi-Functional Spaces: Even more emphasis on adaptable spaces that serve multiple purposes, reflecting the growing need for versatile living environments.
Frequently Asked Questions About Tiny House Floor Plans
Q1: What are tiny house floor plans?
A1: Tiny house floor plans are detailed layout designs that maximize the limited space in a tiny home. They focus on functionality, efficiency, and style, often incorporating multi-functional areas and sustainable features.
Q2: How do I choose the best tiny house floor plans for my needs?
A2: Consider your lifestyle requirements, essential features, and future expansion plans. It’s important to balance functionality with aesthetics and to consult with professionals if necessary.
Q3: Can I design my tiny house floor plans myself?
A3: Yes, many homeowners design their own tiny house floor plans using free or low-cost design tools. However, consulting with a professional can help optimize the design for efficiency and safety.
Q4: What are some budget-friendly options for building a tiny house?
A4: Consider using affordable, sustainable materials, repurposing existing items, and taking a DIY approach where possible. Phased improvements can also help manage costs effectively.
Q5: How can I make a tiny house feel larger?
A5: Use open floor plans, maximize natural light with large windows, incorporate multi-functional furniture, and keep decor minimal and uncluttered to enhance the sense of space.
Final Thoughts
Designing the perfect tiny house floor plans is a creative and practical endeavor that can redefine your living experience. By focusing on efficiency, functionality, and style, you can create a compact home that meets your needs and reflects your personality. Whether you’re inspired by minimalist trends, eco-friendly materials, or smart home innovations, these tiny house floor plans offer endless possibilities for transforming small spaces into luxurious retreats.
Embrace the challenges and rewards of tiny house design, and explore the world of compact living with confidence and creativity. For more expert advice and innovative design ideas, continue exploring our website and let your imagination guide you toward your dream tiny home.

