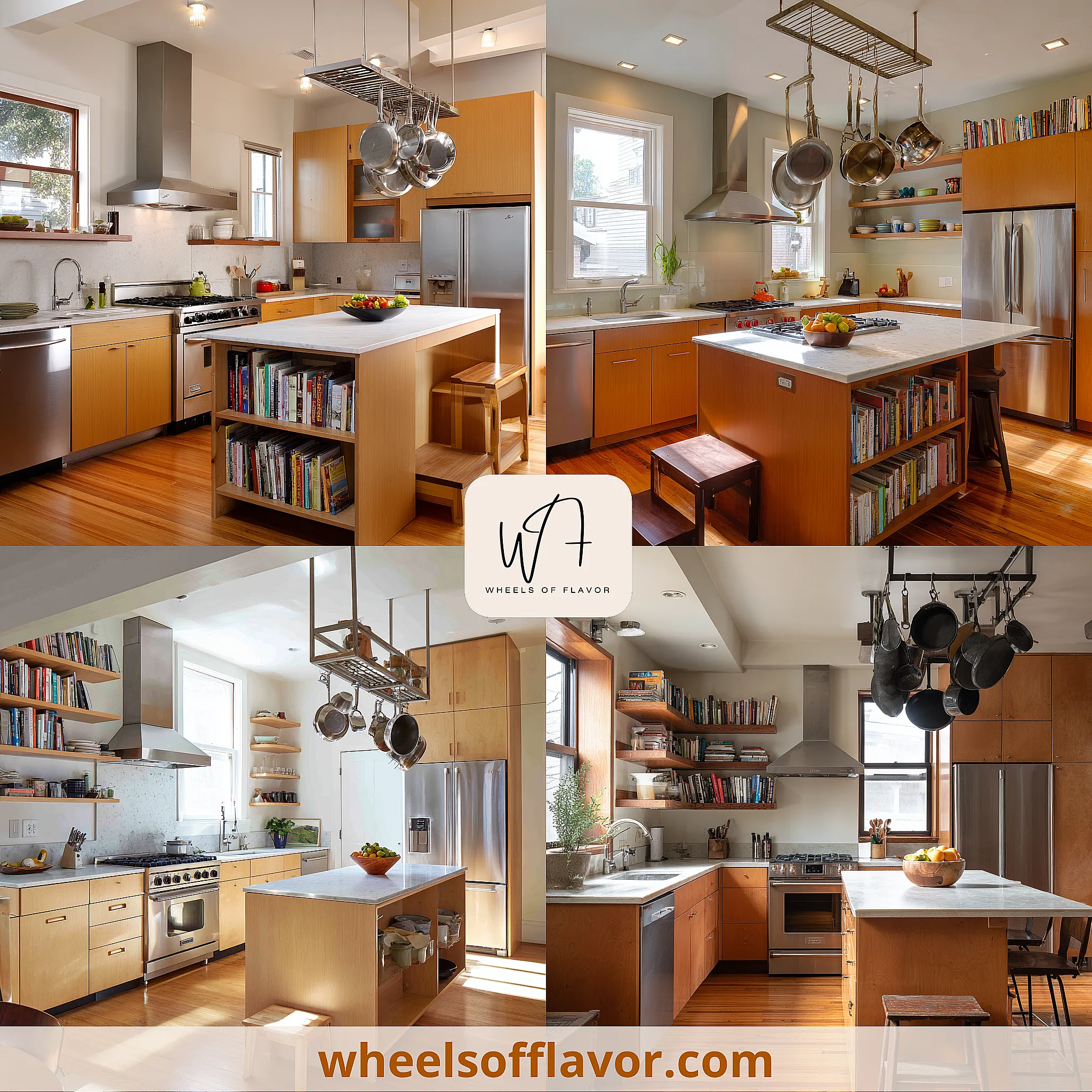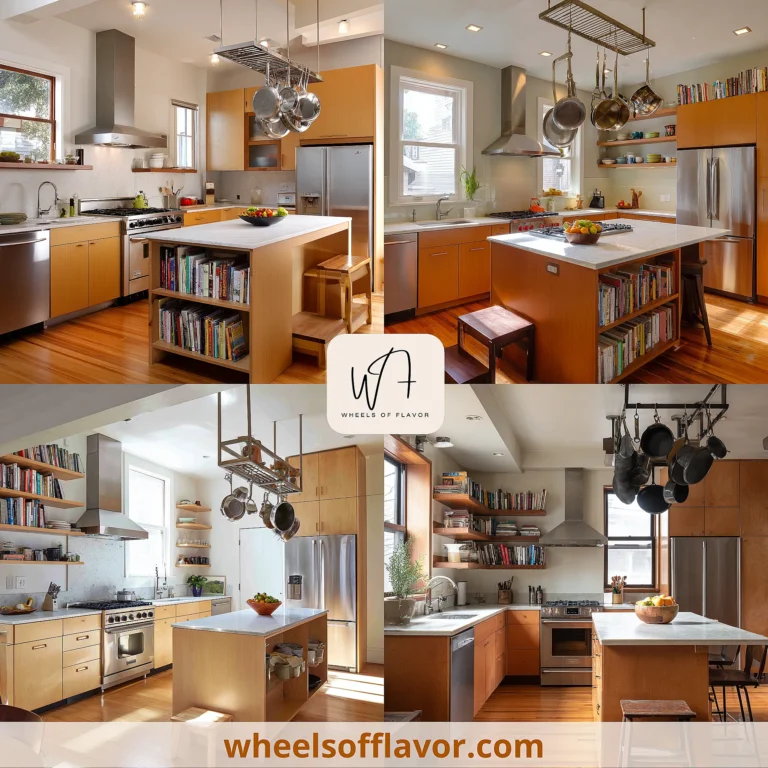
Welcome to the heart of your home—the kitchen! A well-thought-out kitchen layout is not just about aesthetics; it’s about functionality, efficiency, and creating a space that enhances your daily life. Whether you’re a passionate home cook, a busy parent, or someone who loves to entertain, the right kitchen layout ideas can transform your cooking and dining experience. In this article, we’ll explore innovative ways to design your kitchen for maximum comfort and style. From classic setups to modern twists, these ideas will inspire you to rethink your space and make it work beautifully for you. Don’t underestimate the power of a good layout—it can save you time, reduce stress, and even boost your home’s value. Let’s dive into the world of kitchen design and discover how to craft a space that’s both practical and inviting.
Classic Kitchen Layout Ideas for Timeless Appeal
Classic kitchen layout ideas often revolve around timeless designs like the galley, L-shaped, or U-shaped kitchens. These layouts are praised for their efficiency and ease of use. For instance, a galley kitchen, with its parallel counters, maximizes space in narrow areas, making it ideal for smaller homes. It allows for a smooth workflow between cooking, cleaning, and prep zones. On the other hand, an L-shaped kitchen offers flexibility, fitting well in corner spaces and providing ample counter space for multiple users. U-shaped kitchens wrap around the cook, creating a highly functional triangle between the sink, stove, and refrigerator—a key principle in ergonomic design. These classic options are not only practical but also adaptable to various decor styles, from rustic to contemporary. By incorporating smart storage solutions and quality materials, you can elevate these layouts to suit modern needs. For more inspiration on timeless designs, check out this guide from HGTV, a trusted resource in home improvement.
Innovative Kitchen Layout Ideas for Modern Living
Modern living demands kitchen layout ideas that blend style with smart technology and open concepts. Open-plan kitchens, for example, integrate seamlessly with living or dining areas, fostering social interaction and making the space feel larger. This layout is perfect for entertaining, as it allows the cook to engage with guests while preparing meals. Island kitchens are another popular innovation, adding extra counter space, storage, and often serving as a casual dining spot. With the rise of smart homes, incorporating features like built-in charging stations or energy-efficient appliances can enhance functionality. Additionally, consider zoning your kitchen into distinct areas for cooking, cleaning, and prep to improve efficiency. These modern twists not only look sleek but also support a healthier, more connected lifestyle. For tips on integrating technology, visit our related article on smart home upgrades at https://wheelsofflavor.com/smart-kitchen-tips.
Budget-Friendly Kitchen Layout Ideas for DIY Enthusiasts
You don't need a massive budget to implement great kitchen layout ideas. Start by repurposing existing furniture or using affordable materials like laminate countertops and open shelving. A simple rearrangement of appliances into a more efficient triangle can work wonders without any cost. DIY projects, such as building a kitchen island from recycled materials or painting cabinets for a fresh look, can dramatically change the feel of the space. Focus on maximizing vertical storage with shelves or hooks to free up counter space. These budget-friendly approaches not only save money but also allow for personalization. Remember, small changes like adding a rolling cart for extra workspace can make a big impact. With creativity and a bit of effort, you can achieve a functional and stylish kitchen that fits your financial plan.
Conclusion
In summary, exploring kitchen layout ideas is a rewarding journey that can significantly enhance your home's functionality and appeal. From classic designs that stand the test of time to innovative modern setups and budget-friendly DIY options, there's a solution for every need and style. Remember, the best layout is one that reflects your lifestyle—whether you love cooking, entertaining, or simply enjoying a cozy meal with family. As you plan your kitchen, keep ergonomics and personal preferences in mind to create a space that works for you. Looking ahead, trends like sustainable materials and smart technology will continue to shape kitchen design, offering even more possibilities. Start small, experiment with changes, and don't hesitate to seek professional advice if needed. Your dream kitchen is within reach, ready to become the heart of your home.
Frequently Asked Questions
Q: What is the most efficient kitchen layout for small spaces?
For small spaces, a galley or L-shaped kitchen layout is often the most efficient. These designs maximize available area by minimizing wasted space and creating a compact work triangle between the sink, stove, and refrigerator, ensuring easy movement and functionality.
Q: How can I incorporate an island into my kitchen layout?
To add an island, ensure you have enough room—typically at least 3-4 feet of clearance around it for movement. Use it for extra storage, prep space, or as a dining area. Consider portable or fold-down options for flexibility in smaller kitchens.
Q: Are open-plan kitchen layouts good for families?
Yes, open-plan kitchens are excellent for families as they promote interaction and make the space feel larger. They allow parents to monitor children while cooking and are ideal for entertaining, though they may require good ventilation to manage cooking odors.

