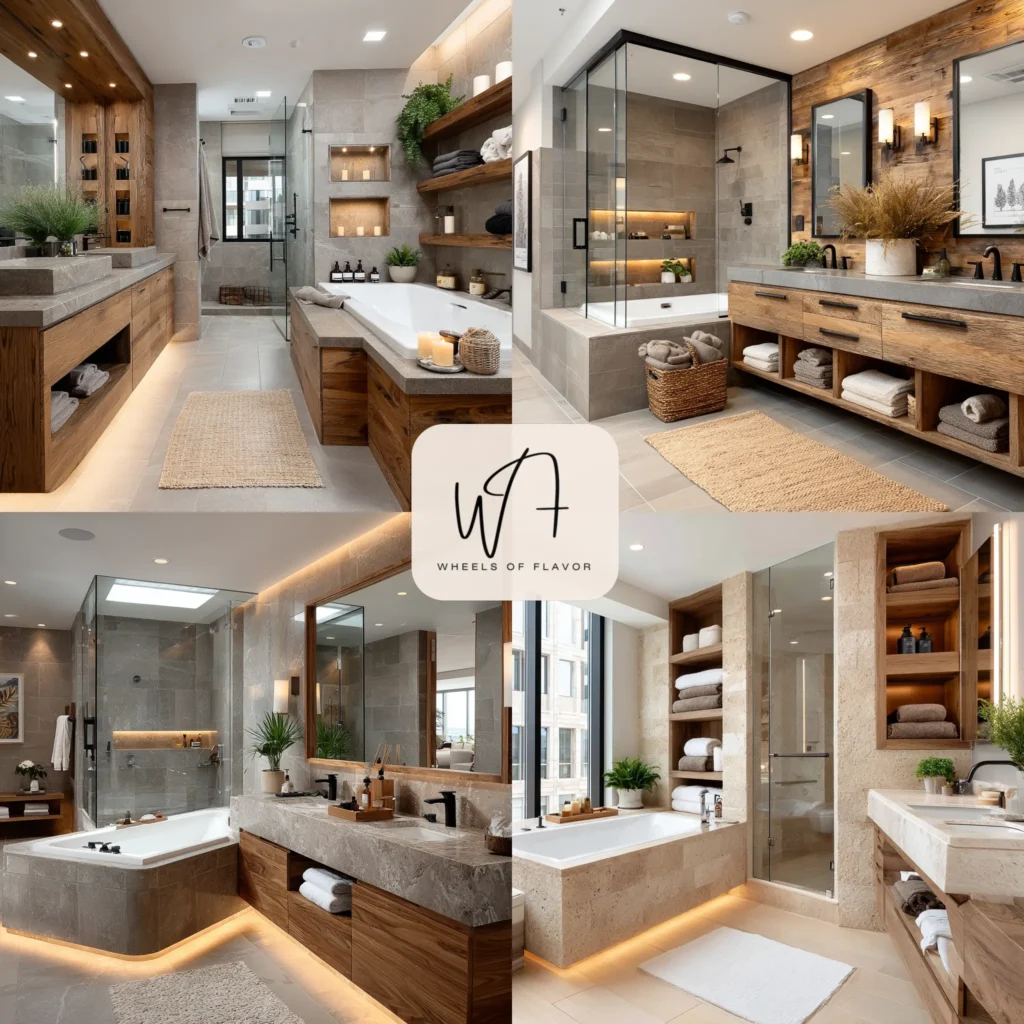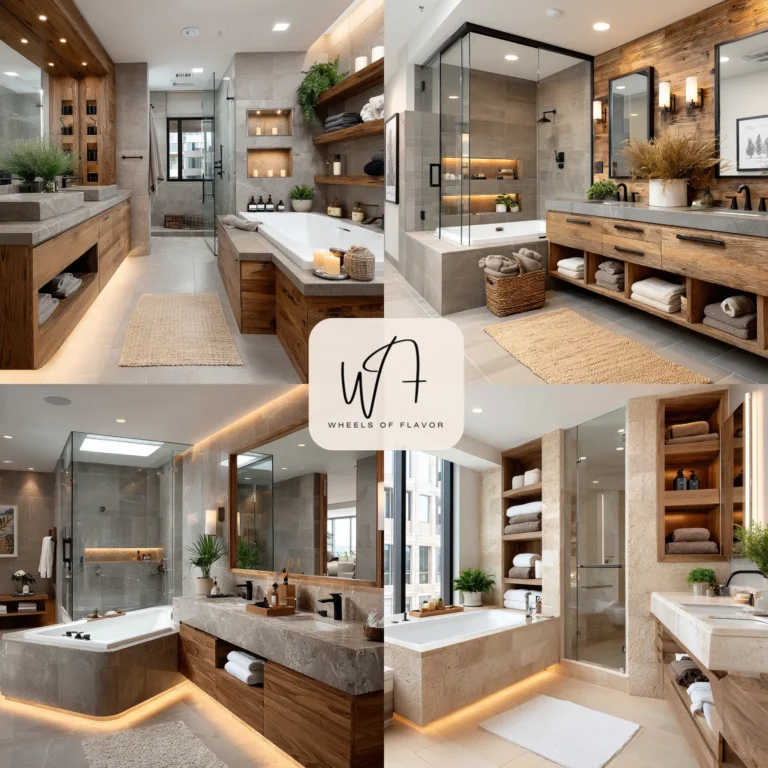Bathroom layout ideas can make or break the functionality and aesthetic of your space. A well-designed bathroom maximizes space, enhances comfort, and boosts your home’s value. Whether you’re renovating a small powder room or a spacious master bath, thoughtful planning is key. In this article, we’ll explore seven innovative bathroom layout ideas to inspire your next project. From compact designs to luxurious setups, these ideas cater to various needs and styles.
Table of Contents
Why Bathroom Layout Matters
A great bathroom layout ensures efficient use of space while creating a relaxing environment. Poorly planned layouts can lead to cramped spaces, wasted storage, or awkward fixture placements. By incorporating smart bathroom layout ideas, you can achieve a balance of form and function. Consider factors like traffic flow, storage needs, and the placement of key fixtures such as the sink, toilet, and shower.
For more home design inspiration, check out our Styles and Trends section for the latest ideas.
1. The Classic Single-Wall Layout
The single-wall layout is perfect for small bathrooms. All fixtures—sink, toilet, and shower—are aligned along one wall, creating a streamlined look. This layout maximizes floor space, making it ideal for narrow bathrooms or powder rooms. To enhance the design, add a floating vanity for extra storage and a large mirror to create the illusion of more space.
This layout is budget-friendly and easy to install, especially in older homes with limited plumbing options. For a modern touch, incorporate sleek tiles or a glass shower enclosure.
2. The L-Shaped Layout for Corners
For bathrooms with unique dimensions, the L-shaped layout is a game-changer. This design places fixtures along two adjacent walls, forming an “L” shape. For example, position the shower and toilet on one wall and the vanity on the other. This setup works well in medium-sized bathrooms, offering flexibility and ample counter space.
To elevate this layout, consider adding a corner soaking tub or a double sink for shared bathrooms. According to HGTV, corner layouts are excellent for optimizing space without sacrificing style.

3. The Galley-Style Layout
Inspired by kitchen designs, the galley-style bathroom features fixtures on two parallel walls with a walkway in between. This layout suits long, narrow spaces, providing a symmetrical and balanced look. Place the shower and bathtub on one side and the vanity and toilet on the opposite wall for a cohesive flow.
To make this layout pop, use bold tiles or a statement mirror. This design is perfect for guest bathrooms or family homes where functionality is a priority.
4. The Open-Concept Master Bathroom
For those craving luxury, the open-concept bathroom layout is a stunning choice. This design eliminates walls or partitions, creating a spacious, spa-like atmosphere. A freestanding bathtub, a large walk-in shower, and a double vanity are common features. Incorporate bathroom layout ideas like underfloor heating or a skylight to enhance the experience.
This layout works best in larger homes but can be adapted for smaller spaces with careful planning. Use neutral tones and natural materials to maintain a serene vibe.
5. The Compact Powder Room Layout
Powder rooms are small but mighty. A compact layout focuses on efficiency without compromising style. Opt for a wall-mounted sink and toilet to save floor space, paired with a round mirror to soften the look. Vertical storage, like tall cabinets or shelves, keeps essentials organized.
For inspiration, explore creative designs in our Styles and Trends category to make your powder room stand out.
6. The Wet Room Layout
A wet room is a bold and modern bathroom layout idea. This design features a fully waterproofed space with an open shower area, often without barriers. It’s ideal for accessibility and creates a seamless, easy-to-clean environment. Add a bench or built-in niche for convenience.
Wet rooms work well in contemporary homes and can be customized with colorful tiles or unique fixtures. According to Better Homes & Gardens, wet rooms are gaining popularity for their sleek design and practicality.
7. The Split Bathroom Layout
Common in family homes, the split bathroom layout separates the vanity area from the shower and toilet. This design allows multiple people to use the bathroom simultaneously, making it ideal for busy households. For example, place the double vanity in an open area and enclose the shower and toilet in a separate room.
To enhance this layout, use cohesive materials like matching tiles or hardware. This setup maximizes privacy while maintaining a spacious feel.
Tips for Choosing the Right Bathroom Layout
When selecting bathroom layout ideas, consider your space, budget, and lifestyle. Measure your bathroom dimensions carefully and map out fixture placements. Think about storage needs, lighting, and accessibility, especially for aging-in-place designs. Consulting a professional designer can also help refine your vision.
For additional tips on home design, visit Houzz for expert advice on creating functional spaces.
FAQs About Bathroom Layout Ideas
What is the best layout for a small bathroom?
The single-wall or compact powder room layout is ideal for small bathrooms. These designs maximize floor space and use wall-mounted fixtures to create an open feel.
How can I make my bathroom feel more spacious?
Use light colors, large mirrors, and glass shower enclosures. Floating vanities and vertical storage also help create the illusion of more space.
Are wet rooms practical for everyday use?
Yes, wet rooms are practical and easy to maintain, especially for accessibility. Ensure proper waterproofing and drainage to avoid issues.
What’s the most budget-friendly bathroom layout?
The single-wall layout is often the most cost-effective, as it requires minimal plumbing changes and works well in small spaces.
How do I incorporate storage into a bathroom layout?
Add floating shelves, built-in niches, or tall cabinets. Consider vanities with drawers or under-sink storage for a clutter-free look.
By exploring these bathroom layout ideas, you can create a space that’s both functional and beautiful. Whether you prefer a minimalist powder room or a luxurious master bath, there’s a layout to suit every home.

