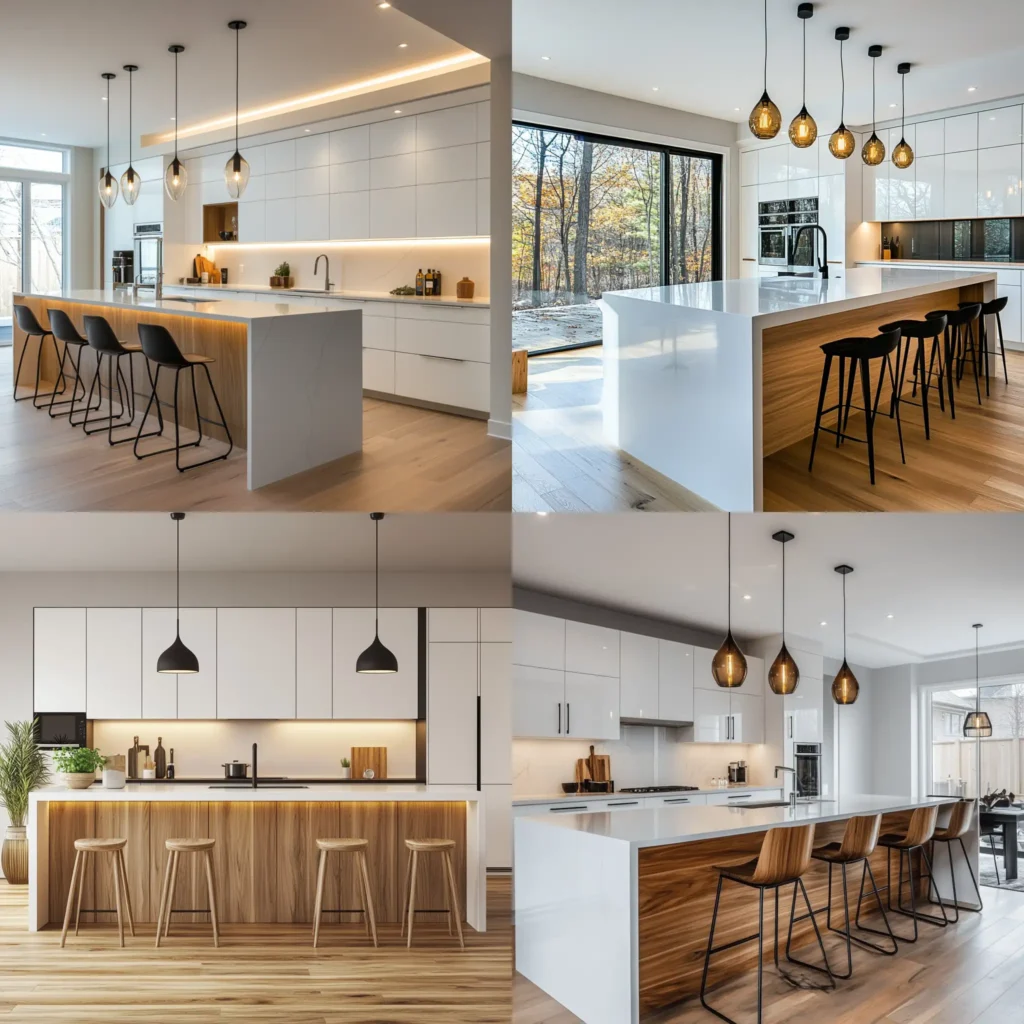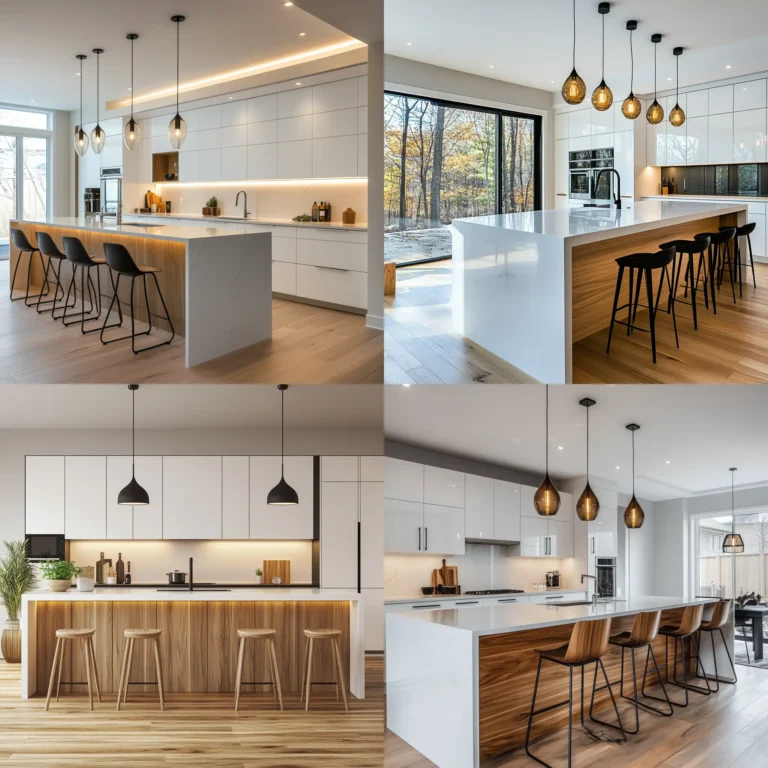When it comes to transforming your cooking space, kitchen layout ideas with island top the list of must-haves. Whether you’re renovating a small kitchen or designing a spacious open-plan home, adding an island can elevate both function and aesthetics.
Table of Contents
From meal prep zones to casual dining spaces, an island can serve multiple purposes. Let’s explore 7 brilliant layout ideas that not only look stunning but also work efficiently for your everyday lifestyle.
1. Open Concept Kitchen with a Central Island
One of the most popular kitchen layout ideas with island is the open-concept style. A centrally positioned island helps define the kitchen zone while keeping it connected to the living or dining area. This layout is perfect for entertaining guests or supervising kids while you cook.

2. L-Shaped Kitchen with a Functional Island
If you have an L-shaped kitchen, a perpendicular island creates a natural work triangle and adds extra countertop space. This setup is ideal for multitasking—cooking, serving, and socializing—all in one place.
3. U-Shaped Layout with a Center Island
U-shaped layouts are highly functional, especially in medium to large kitchens. Add an island in the center to create an efficient work zone with uninterrupted movement between the sink, stove, and refrigerator.
4. Galley Kitchen with a Slim Island
Galley kitchens can also benefit from a narrow island. Choose a sleek design that fits between your counters, allowing for proper walkway clearance. A slim island offers extra prep space or even a casual breakfast nook.
5. Two-Island Kitchen for Ultimate Luxury
For large kitchens, why stop at one? Incorporating two islands—one for meal prep and one for dining—adds a high-end feel to your kitchen layout. This is one of the more advanced kitchen layout ideas with island, but it’s incredibly functional for busy households.
6. Island with Built-in Appliances and Storage
Maximize your space with an island that includes built-in appliances like a microwave or mini-fridge. You can also add cabinets or open shelving underneath for convenient storage, reducing clutter on countertops.
7. Multi-Level Kitchen Island Design
Add visual interest and function with a multi-level island. One level can be used for food prep, while the other acts as a raised breakfast bar. This idea blends beautifully with both modern and traditional kitchens.
Why a Kitchen Island Is a Game-Changer
The biggest benefit of these kitchen layout ideas with island is flexibility. Islands can act as workstations, gathering points, storage areas, and style statements. With the right layout, they enhance traffic flow and bring balance to the room.
Design Tips for Success
- Ensure at least 36–48 inches of clearance around the island
- Add pendant lighting to define the space and improve visibility
- Use contrasting colors or textures to make your island a focal point
- Install outlets on the island for added convenience
Looking for DIY Inspiration?
Explore more creative projects in our DIY Budget-Friendly Decor blog section to take your home upgrade even further.
Want Pro-Level Kitchen Ideas?
Check out Architectural Digest’s Kitchen Inspiration for high-end, expert-approved ideas and layouts. (DoFollow link)
FAQs: Kitchen Layout Ideas with Island
Q1: Can I add an island to a small kitchen?
A1: Yes, but opt for a slim or movable island to maintain traffic flow.
Q2: What is the best shape for a kitchen island?
A2: It depends on your layout, but rectangular and L-shaped islands are most common for functionality.
Q3: How big should a kitchen island be?
A3: A good size is at least 4 feet long by 2 feet deep, with enough clearance around it.
Q4: Can an island replace a dining table?
A4: Absolutely! Add bar stools or a lower level to accommodate seating.
Q5: What should I include in my kitchen island?
A5: Consider adding a sink, prep station, storage, or even a cooktop depending on your needs.
Q6: How do I light my kitchen island?
A6: Pendant lights are a great option for both function and style.
Q7: Should the island match my cabinets?
A7: Not necessarily. Contrasting colors or materials can make it a standout feature.
Final Thoughts
Choosing from the right kitchen layout ideas with island can make a dramatic difference in your space. Whether you’re upgrading a small kitchen or building your dream home, a well-designed island is a key feature that adds value, beauty, and everyday functionality. Use these ideas as inspiration to craft a kitchen that truly works for you.

